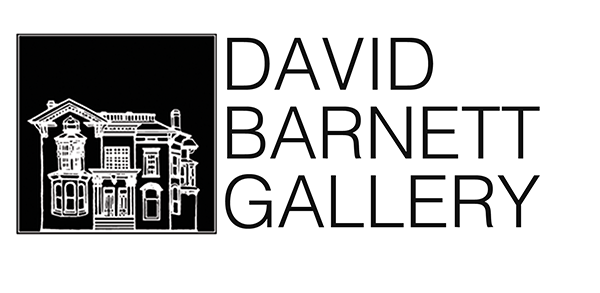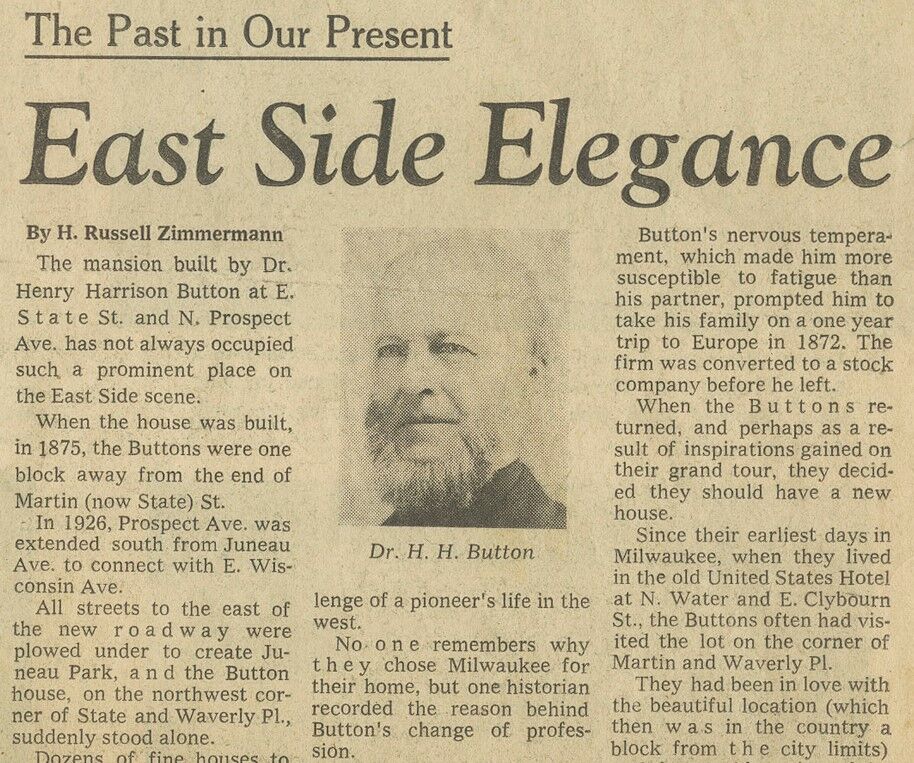The History of the David Barnett Gallery
East Side Elegance, from The Milwaukee Journal, Home Section, 1972
The mansion built by Dr. Henry Harrison Button at E. State St. and N. Prospect Ave has not always occupied such a prominent place on the East Side scene. When the house was built in 1875, the Buttons were one block away from the end of Martin (now State) St. In 1926, Prospect Ave was extended south from Juneau Ave to connect with E. Wisconsin Ave. All streets to the east of the new roadway were plowed under to create Juneau Park and the Button house, on the northwest corner of State and Waverly Place, suddenly stood alone. Dozens of fine houses to the east and south had been destroyed, creating an undisturbed panorama for the new first house on State St. The handsome Italianate structure, always an asset to the community, was a deserving recipient of its new position.
Button was a pioneer druggist. He was born at Wallingford, VT, where, as a boy, he worked on his parents’ farm. He attended Brown University in Providence, RI, graduating in 1842. He then studied medicine in Brooklyn, NY, and established a medical practice there.Button married in 1847 and the next year set out with his wife to accept the challenge of a pioneer’s life in the west.No one remembers why they chose Milwaukee for their home but one historian recorded the reason behind Button’s change of profession. “On arriving here (Milwaukee), the temping pecuniary benefits of commercial enterprise were more alluring than the labors of a pioneer physician, and he established himself in the drug business,” he wrote.
Button’s lifelong business partner was Thomas A. Green, from Providence. The firm of Green and Button was established in 1848 as a successor to Henry Fess Jr. on Water St., near Wisconsin Ave. Six years later they purchased the stock of another druggist and made the first of many moves necessitated by the company’s growth. In 1860 they began wholesaling operations. Button’s nervous temperament, which made him more susceptible to fatigue than his partner, prompted him to take his family on a one year trip to Europe in 1872. The firm was converted to a stock company before he left. When the Buttons returned, and perhaps as a result of inspirations gained on their grand tour, they decided they should have a new house. Since their earliest days in Milwaukee, when they lived in the old United States Hotel at N. Water and E. Clybourn St., the Buttons often had visited the lot on the corner of Martin and Waverly Pl. They had been in love with the beautiful location (which then was in the country a block from the city limits) and the matchless view of the lake. Finally they purchased the lot and in May of 1875 a newspaper account said: “H.H. Button is about to erect a $30,000 residence on the corner of Martin and Waverly Pl.” [Edward Townshend Mix was the architect of The Button Mansion.]The Italianate substyle of Victorian architecture, of which the house is an example, was by far the most popular in Milwaukee.
Among the thousands built here in all sizes and shapes and for all budgets, there were only a few which could be considered as finely proportioned and tastefully ornamented as Button’s. In the beginning, it was a spectacular asymmetrical plan with a stately square tower which rose one story above the roof. While that type of tower was popular in the East, only a few were built in Milwaukee and the Button’s perhaps was the most elegant. The exterior walls, of pressed cream city brick, are trimmed with carved sandstone and rest on a limestone foundation. The porch, cornices, canopies and brackets are decorated richly with pine woodwork.All ornament, whether in stone or wood, is matched carefully in character and obviously custom made. In a day when eaves brackets could be ordered out of a catalog, at a saving in costs, Button’s were detailed by the architect and coordinated with the masonry and the woodwork.The matching of style even extends to the interior where newel post scrollwork closely resembles that of the exterior.
Button died in 1890 and his widow, who was the last member of the family to live in the house, died in 1907. When one of their sons (Henry H.) died, the house was remodeled inside to convert it into a two family flat and the handsome tower was cut off at the roof line. The $12,000 project, completed in 1920, did not appeal to the Buttons so the family decided to rent the house to two tenants. In the early 1940s the family sold the house to Dr. H. E. Schumm, who remodeled the interior for offices and removed the grand porch which wrapped around the southeast corner of the house. The third owner, the late Dr. Ralph Sproule, bought the house in 1956. He used the already created office spaces for his practice and lived on the second floor. When he took occupancy, the house was still equipped with the pull chain toilets and the plaster cornices had deteriorated. The Sproules made some badly needed restorations and installed an elevator.
Today, the first floor interior is considerably different from the original but many of the original window and door casings, and a finely carved, white marble mantel survive. Doors are fitted with fine, red brass, escutcheon plates and knobs. The second floor is less changed and still has most of its original plaster cornices, fireplaces, and 12 foot ceilings. A substantial part of the old staircase remains, with its massive, 7 inch wide, walnut handrail. There is a sizeable third floor with four rooms, two of which are quite large. The mansion at 1024 E. State St. is only one of many buildings for which Button was responsible. He built houses for, or provided equivalent cash to, three children and seven grandchildren. Two of the houses, adjacent to his own property, were built in 1903 for his granddaughters, Alice Elizabeth and Phoebe Louise. The one behind his house was razed by the Sproules, but the other, immediately to the west, still stands. The two granddaughters had identical floor plans, only reversed.
Charles Pearson Button, one of the doctor’s sons, was born in 1852 in the United States Hotel, where his parents had been living. After the doctor’s death, Charles promoted the construction of a commercial building on the hotel site as a memorial to his father. That building stands today on the northeast corner of Water and Clybourn. The inscription – Button Block, 1892 – can be seen clearly in terra cotta at the roofline. Green and Button became Milwaukee Drug Co. which, in turn, became part of McKesson & Robbins Drug Co. The firm did business in several buildings along Water St., between Wisconsin Ave. and Clybourn St., and most of them have been replaced. The Button family’s homes also have disappeared for the most part. But the finest monument to the pioneer druggist – the great house at 1024 E. State – stands today in a position no less prominent than the one it occupied nearly a century ago.
Lorem Ipsum is simply dummy text of the printing and typesetting industry.
Lorem Ipsum is simply dummy text of the printing and typesetting industry.
Lorem Ipsum is simply dummy text of the printing and typesetting industry.
Lorem Ipsum is simply dummy text of the printing and typesetting industry.
Lorem Ipsum is simply dummy text of the printing and typesetting industry.
Lorem Ipsum is simply dummy text of the printing and typesetting industry.


